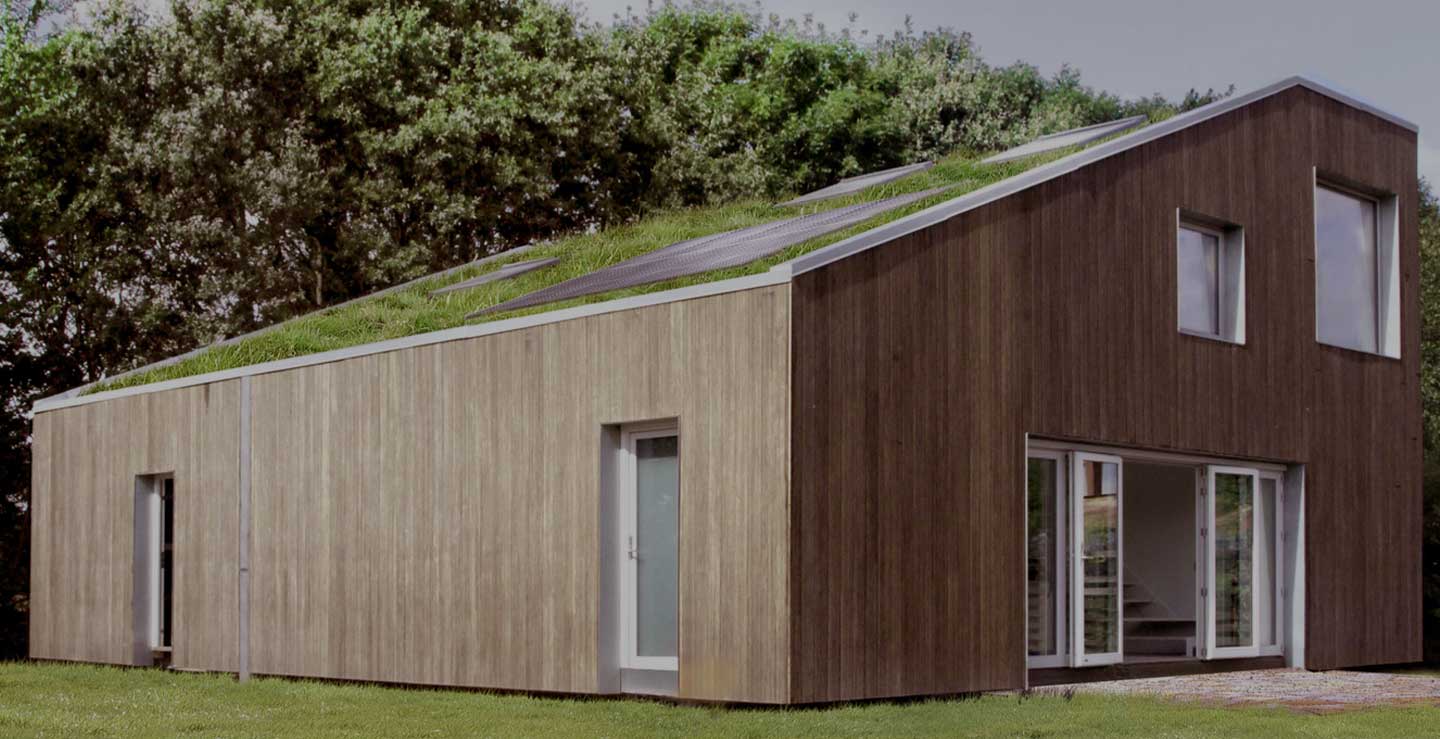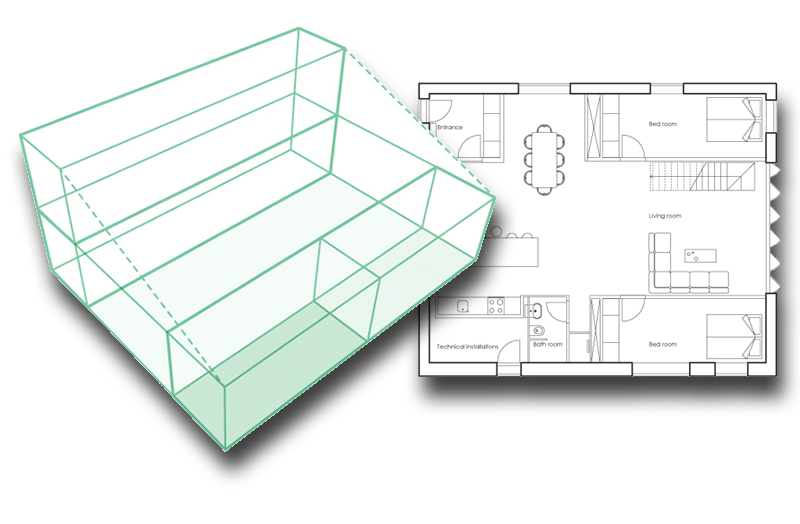
A home for your family built to protect nature and environment
By using old ISO steel frame pods as the structural framework for the FLEXHOMES, we are making the most sustainable, environmentally safe and 'green' homes in the world.

Sustainable, high quality homes
The FLEXHOME concept is a patented modular building system, based on a design principle, using 40 feet high cube standard containers as modules for a structural system.
Top of the class indoor climate is standard, low energy consumption, environmentally building principles and use of sound high quality materials.
Embrace the 'green' principles and fit your home with solar panels and sun heated water systems.

Get to know FLEXHOMES better
Humble Beginnings
The FLEXHOMES idea began in 2009 as a small project to build affordable living for students in Denmark. Since then it has inspired construction of office parks, shopping malls, traditional family homes and much more. Everything with nature and the environment in mind - naturally!
A Simple and Green Philosophy
There are literally millions of ISO steel frame pods all over the world and they are built to last. We buy old ISO steel frame pods and convert them into one of the strongest, safest constructions in the world. It's extremely safe for the environment and we can even deploy them almost anywhere as they have no footprint.
Commitment To Quality
Our Scandinavian background is reflected in the design and the quality principles of the homes, offices and shopping malls etc. that we deliver. We will not compromise on quality or safety and we always build with the environment as the highest priority.
Psst, click the icons...
- Multiple purpose
- Environmentally safe
- Fault free production
- Fully customizable
-
Multiple purposes
The structure can be configured to meet many different purposes, multi storey, townhouses, cluster houses or individual villas all prefabricated in our state of the art factory facility in UAE with a very short construction-period.
The design allows for high-quality industrial production in large numbers and distribution using standard container transport, which gives us possibility to deliver your new FLEXHOME anywhere.
-
Safe for the environment
Top class indoor climate is standard, low energy consumption and environmentally building and sound materials can even be fitted with solar panels, sun heated water system etc.
We believe our FLEXHOME is the most Cost competitive in comparison with other green houses or prefabricated houses around the world.Photovoltaic cells ( solar panel ) are integrated – area is flexible, but to fulfill the standards above min. 20 m2 solar cells for power production are needed. With an area of 30 m2 or above a normal household using energy efficient appliances will be self-sufficient with power on an annual basis.
Green roof solutions that are optimized for rainwater harvesting for use for toilet flushing, washing and cleaning. -
Reducing production errors & faults
Building-components are prefabricated and on site construction is then reduced to a minimum, this reduces the chances of errors with 90% compared to on site development.
All our homes are made in supervision of educated building constructors and delivered with 5 year warranty.The design allows for high-quality industrial production in large numbers and distribution using standard container transport, which gives us possibility to deliver your new FLEXHOME anywhere.
Production is usually 75% faster than any other type of construction comparable to our solutions. -
Customized to meet your every demand
Online customization-tools give clients the possibility to decide their own version of the house concerning layout, size, facade, interior etc.
The configuration happens within a predefined framework that will ensure high architectural value and quality of materials.
Customized façade solutions are available, but the demo version is based on Nordic values. Not only according to architecture, but also design objects.
These values are defined as:
• Flexibility
• Built for people - human values
• Good daylight conditions - different types of light
• Reliable (long term) solutions – healthy materials, recyclable materials, design for disassembly strategies
• Materials that age gracefully
• Access to nature, greenery
• Minimalistic look
• Sustainable global housing













